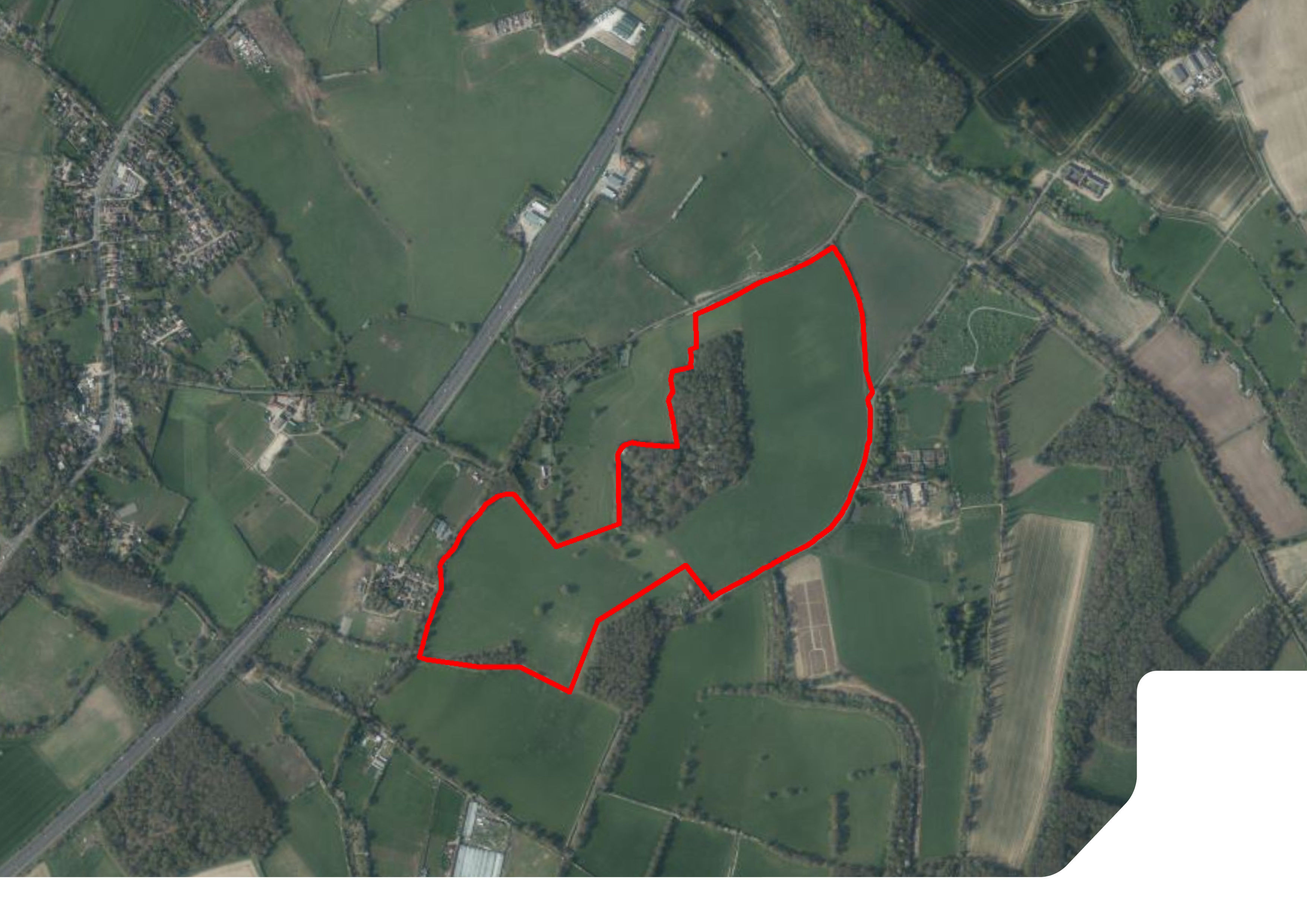
This Environmental Statement (ES) has been prepared by RPS on behalf of the Applicant. The ES reports on the findings of the Environmental Impact Assessment (EIA) process and accompanies the planning application for the proposed development (referred to hereafter as the ‘project’).
The project site is located in England. The project site occupies an area of approximately 30 ha. The project location is shown below.
The project would comprise the following:

Purpose of EIA
EIA is a means of identifying and collating information to inform an assessment of the likely significant environmental effects of a project. The findings of the EIA process are reported in an ES in order to inform the relevant planning authority and interested parties as part of the decision-making process.
The EIA Directive
The legislative framework for EIA is set by European Directive 2011/92/EU, as amended by Directive 2014/52/EU (collectively referred to as the EIA Directive). Directive 2014/52/EU entered into force on 15 May 2014.
The EIA Regulations
The requirements of the EIA Directive have been transposed into UK legislation through the Town and Country Planning (Environmental Impact Assessment) Regulations 2017, as amended. These regulations are referred to in this ES as 'the EIA Regulations'.
Schedule 1 of the EIA Regulations identifies development types that always require EIA. Schedule 2 identifies development types that require EIA if they are likely to lead to significant effects on the environment by virtue of factors such as their nature, size or location. Schedule 2 development is defined within the EIA Regulations as development of a description mentioned in Column 1 of the table in Schedule 2 where:
This ES has been prepared in accordance with the EIA Regulations. Although there is no statutory provision as to the form of an ES, it must contain the information specified in Regulation 18 and Schedule 4 of the EIA Regulations. For the avoidance of doubt, the specified information within Regulation 18 and Schedule 4 is provided in the Appendices section (Appendix 1.2) of this digital ES.
This ES provides all information required under Regulation 18 and Schedule 4. The information supplied within this ES is considered to provide a clear understanding of the main and likely significant effects of the project upon the environment.
The ES has been structured in order to allow relevant environmental information to be easily accessible. The description of the project is provided in Chapter 2. Information relating to the main alternatives considered during the evolution of the project and the reasons for the choices made is found within Chapter 3. Chapter 4 outlines the approach and methodology adopted during the EIA process. Chapter 5 contains topic specific environmental information.
Figures and appendices to accompany the text can be found in Chapter 6 and Chapter 7 . A Non-Technical Summary (NTS) of the ES is available as a separate summary document in the Further Information section.

The applicant is a UK based developer specialising in high end housing developments. The applicant have successfully gained planning permission for a number of large scale developments throughout the UK.
01235 111 222
developer@example.com
The EIA has been managed by RPS, taking into account information provided by the Applicant and design team. RPS is a registrant of the Institute of Environmental Management and Assessment (IEMA) Quality Mark. Details of the authors of the topic chapters are provided in the table below. A statement of expertise detailing the experience of the contributors of this ES is presented at Appendix 1.3.
| ES Chapter | Topic | Main Author / Contributor |
|---|---|---|
| Chapter 1 | Introduction | RPS |
| Chapter 2 | Project Description | RPS |
| Chapter 3 | Needs and Alternatives | Applicant |
| Chapter 4 | Environmental Assessment Method | RPS |
| ES Chapter 5 | Ecology and Nature Conservation | RPS |
| ES Chapter 6 | Figures | RPS |
| ES Chapter 7 | Appendices | RPS |
| ES Chapter 8 | References | RPS |

Director of Environmental Planning

Technical Director

Associate

Senior GIS Consultant